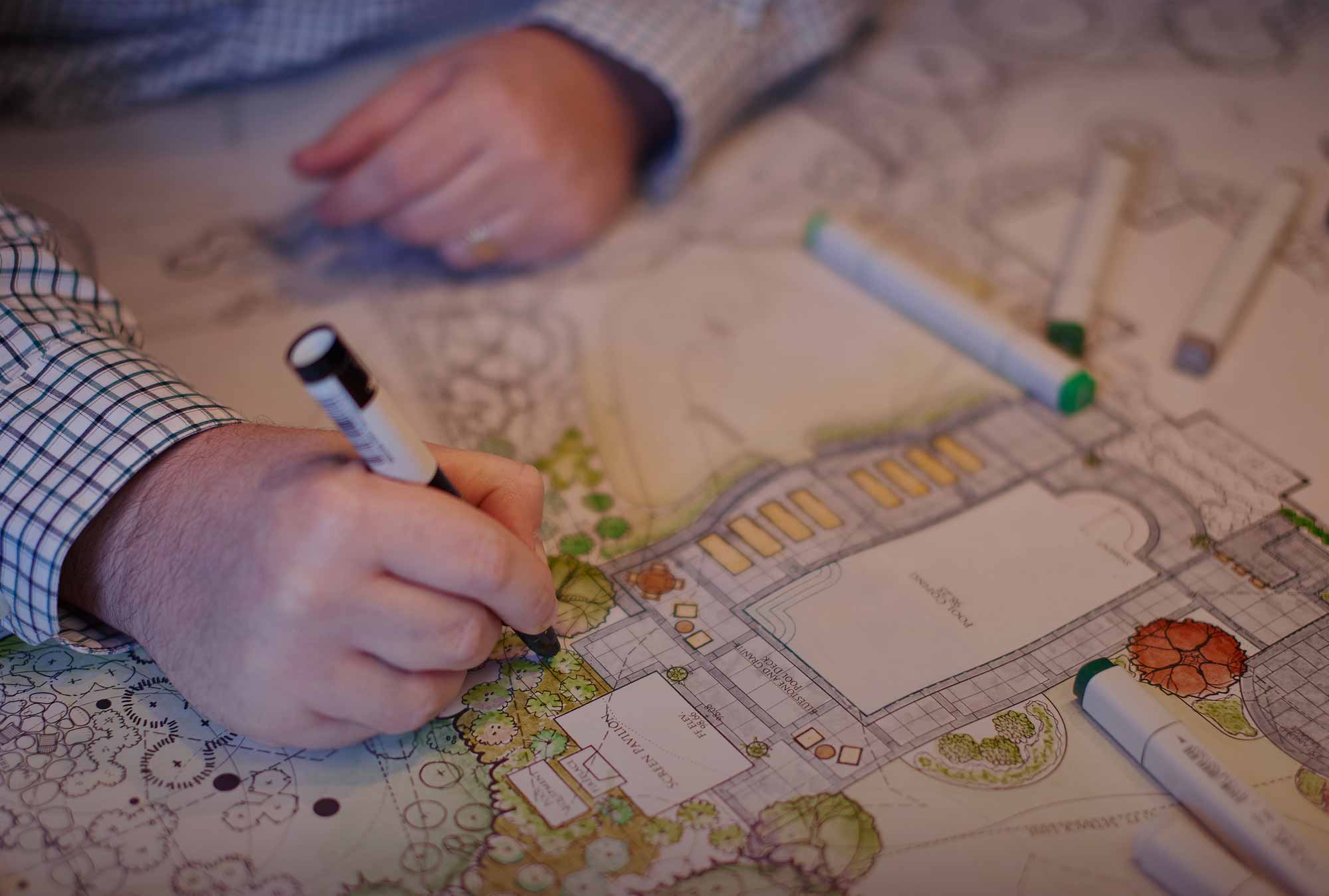

At Sudbury Design Group, we strive to create personalized, unique landscapes that are imaginative, functional, and environmentally sensitive. Our in-house team approach and collaboration with other design professionals has been the key to our success over the years. Our experienced staff of award-winning landscape architects and designers will be available to you from the project’s initial consultation to its completion. Through careful planning and hands-on project management, we will transform your property into a stunning landscape that meets all your expectations.

The design process begins with an on-site consultation with a member of our design team to analyze your property and discuss your project goals. The consultation provides us with the opportunity to identify your project’s program and evaluate design considerations. You will have the opportunity to review our firm’s portfolio and other examples of work that may pertain to your project. We will guide you through the expected sequencing of the design process and asses your personal objectives, budgetary goals and expectations for the project completion.
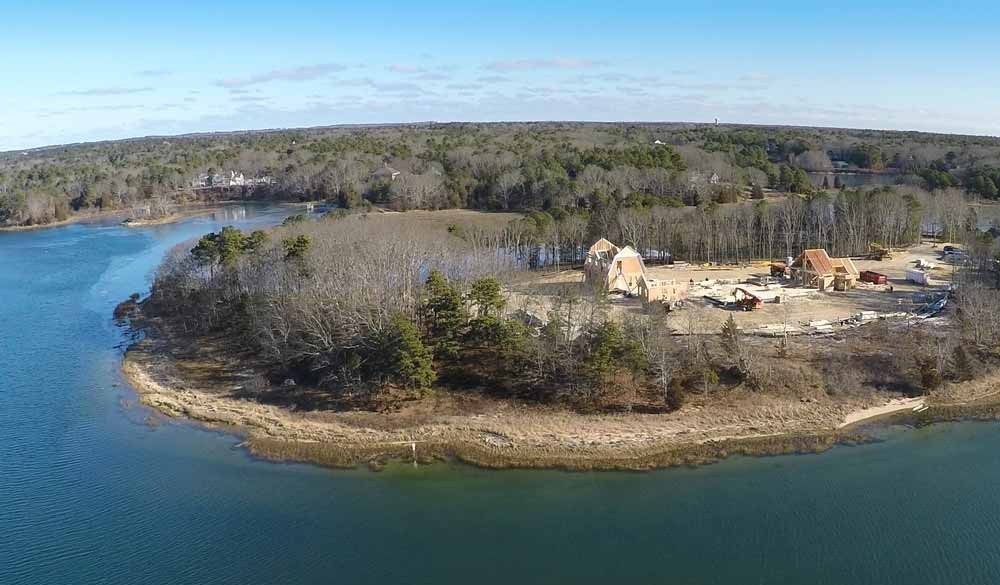
After acceptance of a design proposal, the next step is to develop a plan of existing conditions which becomes the foundation of the design. We spend the necessary time on-site during our survey and site analysis to evaluate the existing landscape and architectural features in order to fully understand the space. Desirable and undesirable views, drainage patterns and environmental conditions are noted as design considerations. We are equipped to digitally survey each site in order to accurately represent the topography and existing features of the property, while also incorporating information obtained from other engineering or architectural professionals if available. Lastly, we will research and find solutions to any local, state, or federal regulations that could potentially affect your project.
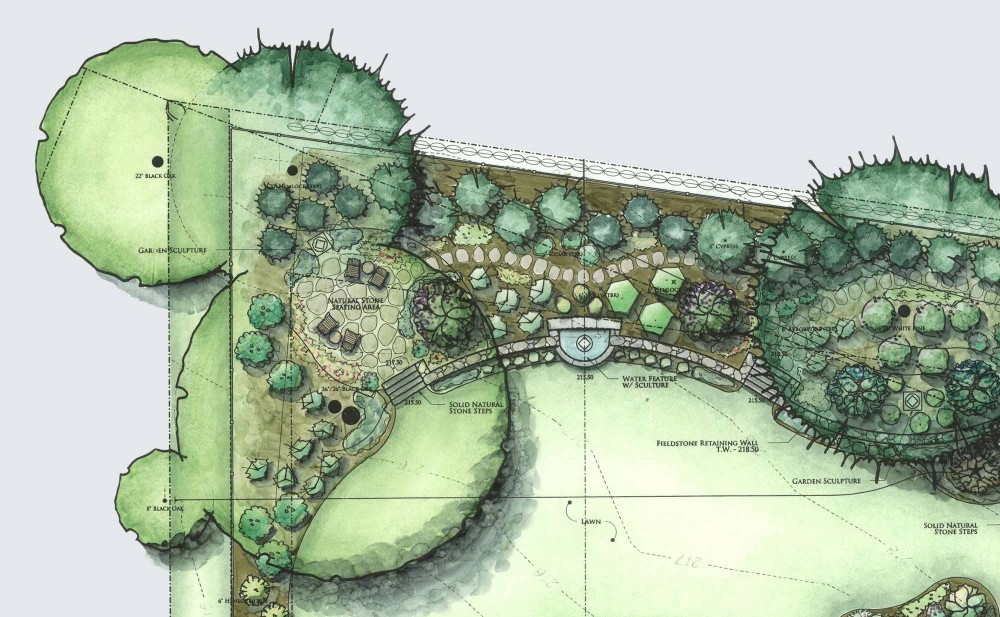
Concept development starts by assessing the project program, client goals, and a mutually agreed upon expectation for the budget and timeline. We will analyze and overlay our existing conditions plan to determine the impact on design development. Every project and property is unique and as we work though a range of alternative solutions, we will begin to hone in on the design direction that most closely fits your needs and objectives. We will digitally and accurately draft this conceptual design to ensure its plausibility moving forward. A color-rendered drawing and any illustrative details will be presented to you along with a preliminary cost projection for the scope of work. We encourage continued client participation to review proposed construction materials and potential budget alternatives.
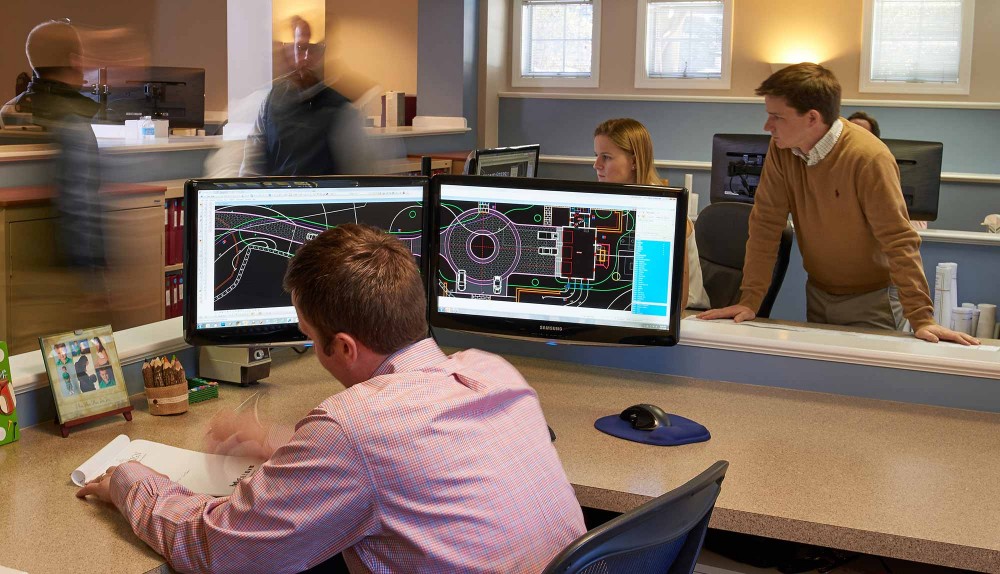
Upon approval of a design and budget presented at the conceptual stage, the process moves toward implementation. A comprehensive overall design is developed, which includes detailed specifications for various components of the project, such as grading, planting, lighting, and construction details. Decisions are made with the client to finalize contractor selection, project timeline and contracts. At this point Sudbury Design Group will assist in any necessary permitting issues that often impact landscape architectural projects. The permitting process typically includes preparation and presentation of detailed plans for town boards such as Planning, Zoning, Historic, and Conservation.
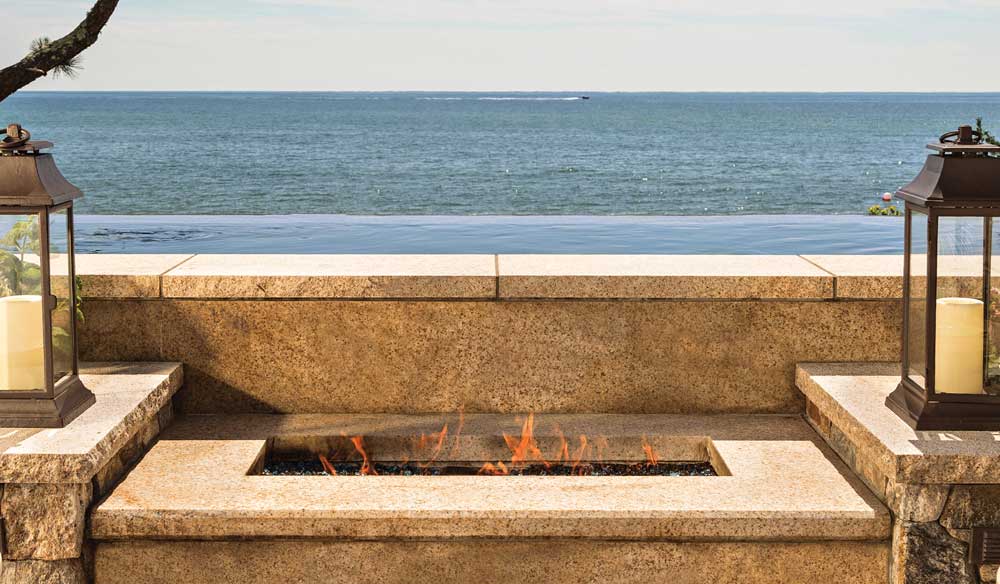
Throughout the construction process, Sudbury Design Group plays an active role in supervision and project management. Modifications to the design are often made in the field by the project manager as site conditions or expanded opportunities allow. We assist in the layout of construction components, approve properly completed work, and manage contractor requisitions for payment. We strive to maintain good working relationships with various trade professionals and encourage their input throughout construction. We work closely with the construction team and the client to see that every detail is properly implemented. It is our goal to ensure that the project is completed on time, on budget, and in a professional manner.


Mr. Coutu has been involved in the field of landscape architecture for more than four decades. He holds a degree in Landscape Operations from the Stockbridge School of Agriculture and a B.S. in Environmental Design from the University of Massachusetts. He holds Massachusetts state licenses in Home Improvement and Construction Supervision.
As the president of Sudbury Design Group, Mr. Coutu has built a firm whose reputation is recognized not only for responsive master planning and design, but for its ability to manage the implementation process to a highly detailed level of completion. He has been involved in a variety of projects throughout the New England area, including large-scale residential, commercial, recreational and community-based endeavors. Mr. Coutu’s work has been featured in several professional publications and he is a full member of the American Society of Landscape Architects.


Mr. Indermuehle holds a Bachelor’s degree in Environmental Psychology and Planning from the University of Minnesota. Prior to joining Sudbury Design Group in 1985, he worked with the National Trust for Historic Preservation. As a project architect, he was involved with building restoration and period design, streetscape renovation, urban landscape and parks planning.
Scot’s focus at Sudbury Design Group is to integrate landscape and architectural elements into a cohesive whole, emphasizing historical context and materials. His diverse projects, whether urban courtyards, contemporary retreats or residential estates, each strive for functional clarity, and in so doing, complement his aesthetic aspirations.
In addition to residential design, he provides professional capabilities in architecture, land planning and golf course design, site engineering, permitting, and project management. Scot is a licensed Construction Supervisor in the state of Massachusetts.
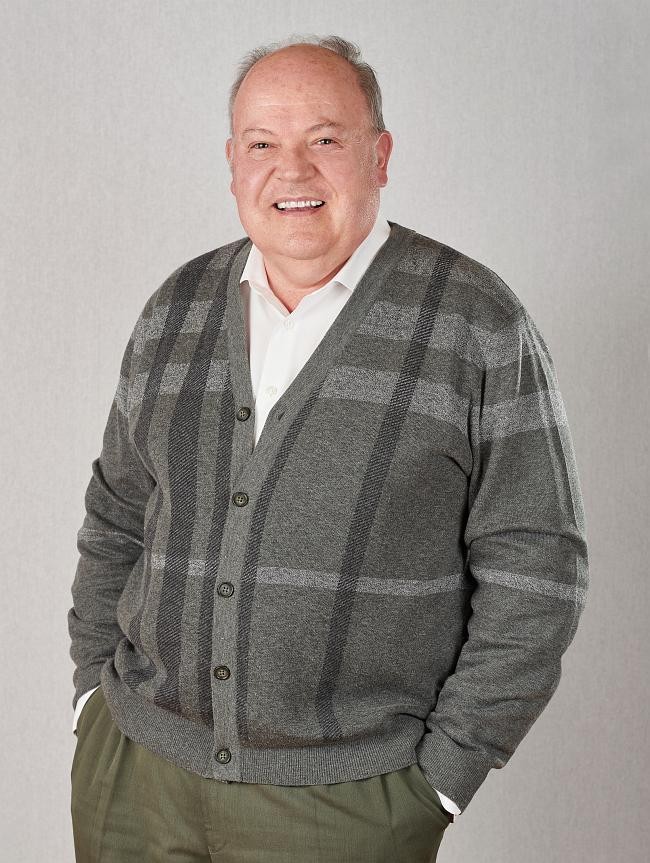

Mr. Wallace holds degrees in Landscape Architecture and Fine Art from Rhode Island School of Design as well as degrees in Horticultural Science and Nursery Management.
Dan has been affiliated with Sudbury Design Group since 1985. His tenure at the firm has given rise to his many years of enjoyment by this union of both Art and Science. He has found that it’s not what you look at that matters, it’s what you see. No masterpiece was ever created by a lazy artist.


Mr. Ferland graduated in 1993 from the University of Rhode Island receiving a Bachelor of Science in Landscape Architecture. He is a Registered Landscape Architect in the Commonwealth of Massachusetts.
Peter has practical knowledge of landscape design and construction, having been self-employed prior to his employment with Sudbury Design Group. His other strengths include: site analysis, site layout, grading and drainage design and construction details.
As a project manager for 20+ years, Peter is responsible for all phases of a project from design to construction. His landscape creations come from his love for the outdoors and his respect for the natural environment. He enjoys client participation in the process and works closely with each client to achieve a cohesive landscape that meets the client’s needs and desires. He strives to achieve a landscape that takes advantage of the existing topography and natural features of the land, and that seamlessly blends to the built environment. He considers superior design and excellent customer service to be the primary components necessary for a successful project.


Mr. Picard holds a Bachelor’s degree in Landscape Architecture from the University of Rhode Island where he graduated Cum Laude.
Michael joined the Sudbury Design Group in May 1998, bringing with him his expertise in CAD, site survey, site layout, design and color rendering.
Michael is a Registered Landscape Architect in both Massachusetts and Rhode Island and is responsible for running the firm’s Cape Cod location. As a project manager, he strives to create unique spaces that encompass both functional and aesthetic qualities. His commitment, technological expertise, quality, and attention to detail make Michael is a valuable member of the Sudbury Design Group team.


Mr. Sullivan graduated Magna Cum Laude in 2008 from the University of Rhode Island, receiving a Bachelor’s degree in Landscape Architecture. Matt joined Sudbury Design Group in 2006 as a summer intern, working with the construction division. He returned for his second internship in the summer of 2007 in the design studio assisting in drafting, rendering and site surveying. Upon graduation in 2008, he joined Sudbury Design Group full-time.
Matt’s landscape designs evolve from every property’s unique characteristics and the integration of architecture throughout the outdoor spaces. His construction knowledge and attention to detail aid in successful and efficient project planning and execution. Matt’s dedication to client satisfaction and design integrity intertwine to create beautiful and functional landscapes. Matt holds a Massachusetts Construction Supervisor license.




Mr. Reichheld graduated in 2012 from the University of Massachusetts Amherst with a Bachelor’s of Science in Landscape Architecture. Jim has been in the field for nearly 10 years bringing hands on experience in landscape construction, nursery management and computer-aided design.
Jim joined Sudbury Design Group in 2015. He provides Sketchup modeling, AutoCad, Photoshop, InDesign, hand rendering and a vast knowledge of New England hardy plants.


Mr. Stonis graduated in 2016 from the University of Rhode Island receiving a Bachelor’s Degree in Landscape Architecture and a minor in Community Planning. Doug has 8 years of work experience from a nursery helping with plant care and planting design.
Doug joined Sudbury Design Group in 2016. His strong skills in AutoCad, SketchUp, Photoshop, InDesign, ArcGIS, and hand rendering partnered with his knowledge of New England plant life make him a valuable member to our team.


Mr. Gallagher graduated in 2012 from the University of Massachusetts Amherst with a Bachelor’s of Science in Landscape Architecture and received the Paul W. Ryan Scholarship award in 2011. Matt also served as Vice President of Communications for his graduating class ASLA student chapter in 2012, and as a teaching assistant at Smith College for an intensive AutoCAD course.
Prior to joining Sudbury Design Group in 2017, he worked in the field acquiring hands on experience in landscape construction, and has 5 years of practice in the landscape architecture field. Matt provides skills in 3D modeling, AutoCAD, computer aided and hand rendering, and permitting to the SDG team.


Mrs. Montague received her bachelor of Landscape Architecture from Istanbul University in 2012. Prior to moving to the United States, she worked as a landscape designer in Istanbul, Turkey, where she worked on various kinds of domestic and international projects from public parks to residential landscapes. She’s also currently working towards a Master degree in Landscape Architecture and Planning at Boston Architectural College.
Prior to joining Sudbury Design Group in 2017, she worked on Beacon Hill’s hidden gardens project. In addition to her full time work she also volunteered at the Frederick Law Olmsted National Historic Site where she designed planting plan and map of the Olmsted Landscape at Fairsted. She provides skills in Sketch up, Rhino, AutoCAD, hand rendering, V-Ray, and Adobe Suites.


Mr. Daniels graduated Cum Laude in 2018 from the University of Rhode Island, receiving a Bachelor’s degree in Landscape Architecture. During his enrollment at URI, he received a Certificate of Merit for excellence in the study of Landscape Architecture from the ASLA Rhode Island Chapter.
Jonathan started at Sudbury Design Group in 2016 as a summer intern, working in the construction division. He returned for his second internship in the summer of 2017, where he assisted in rendering, drafting, and site surveying. He then joined Sudbury Design Group full-time after graduation in 2018. Jonathan’s determination, energy, and drive to succeed are welcomed by Sudbury Design Group.
